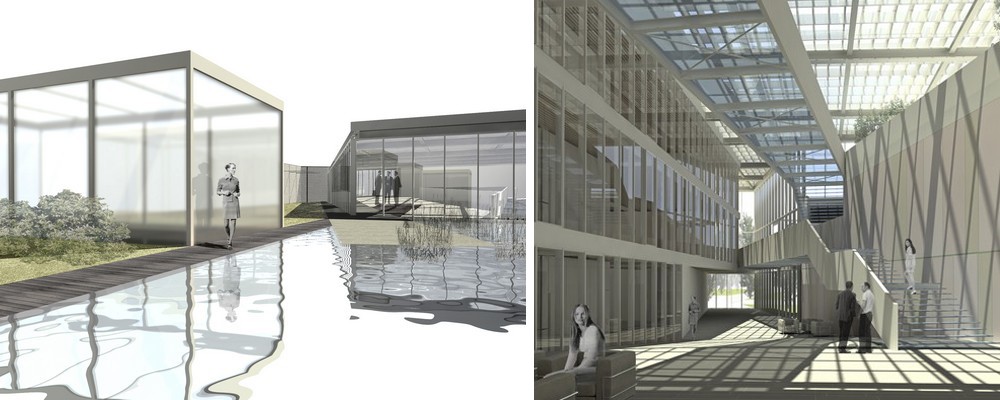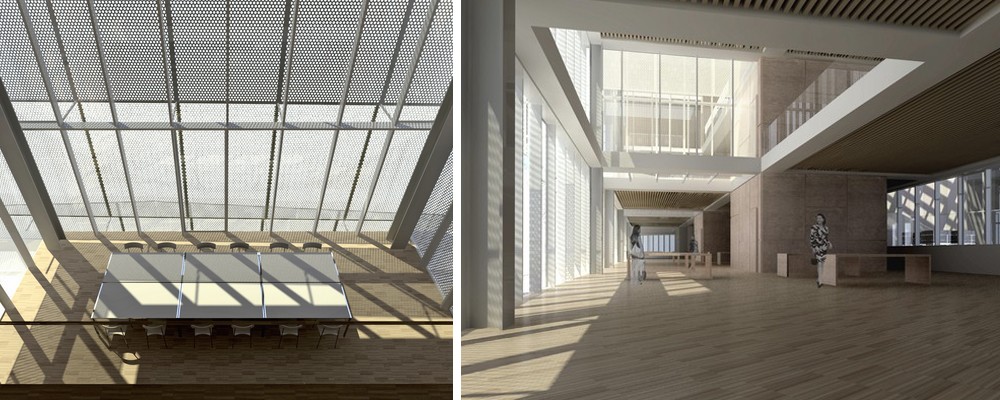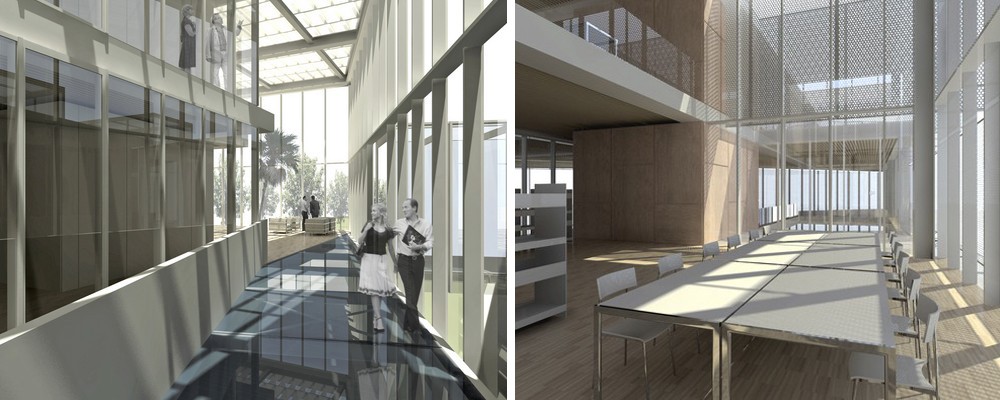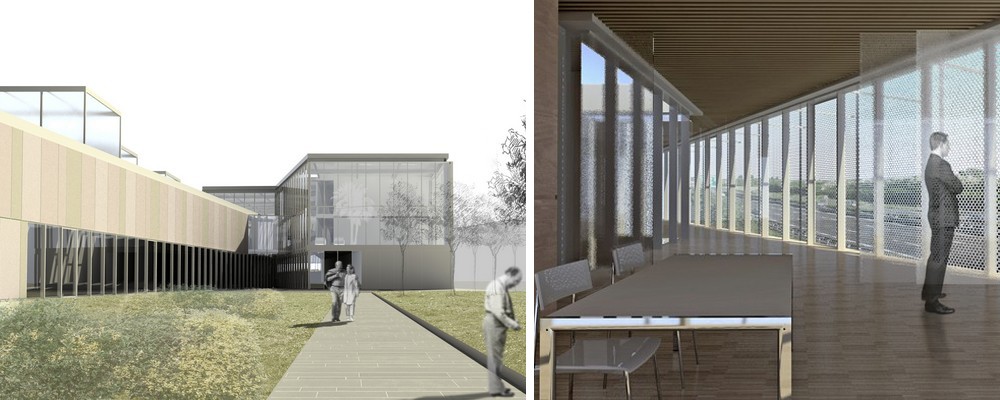



New headquater building, competition
Carpi, Italy
Preliminary phase
2011
The goal of this competition was to realize the new headquarter for an important textile factory. It had to be composed of a storage area, offices, a showroom, shops and an area dedicated to events.
Because of the request's singularity, we decided to design two longitudinal volumes, one containing the storage area and the showroom and the other containing the offices and the commercial area. Between the buildings there is a long covered walk, which becomes a multifunctional space where commercial activities and events take place.
Client:
Greda srl, Italy
Design team:
S. Noventa, Marco Zaupa, Davide Canale, A. Greggio, Marco Zecchin, Pier Cesare Vittadello
New headquarter building
Carpi, Italy


