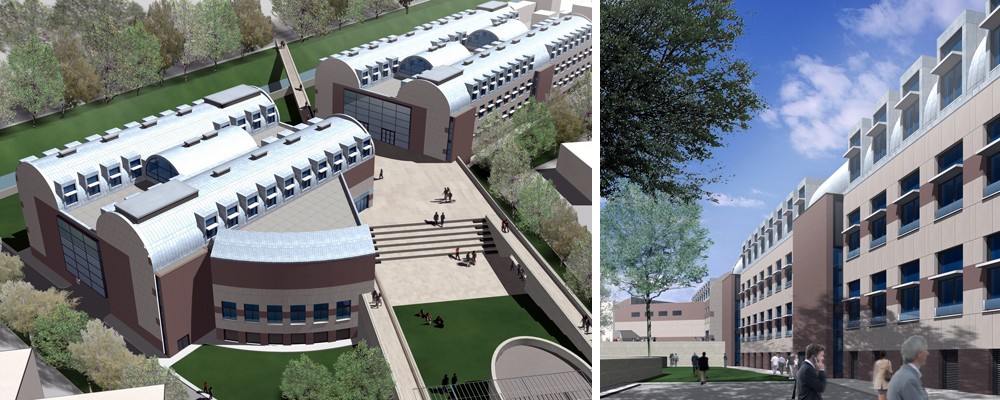
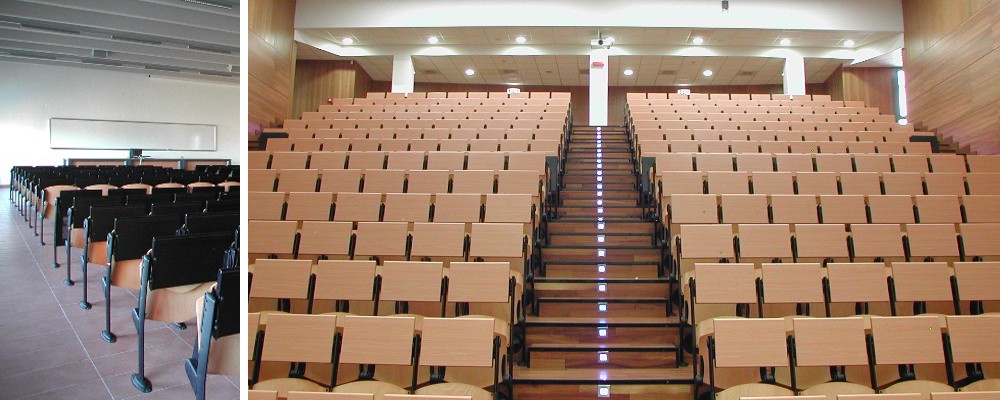
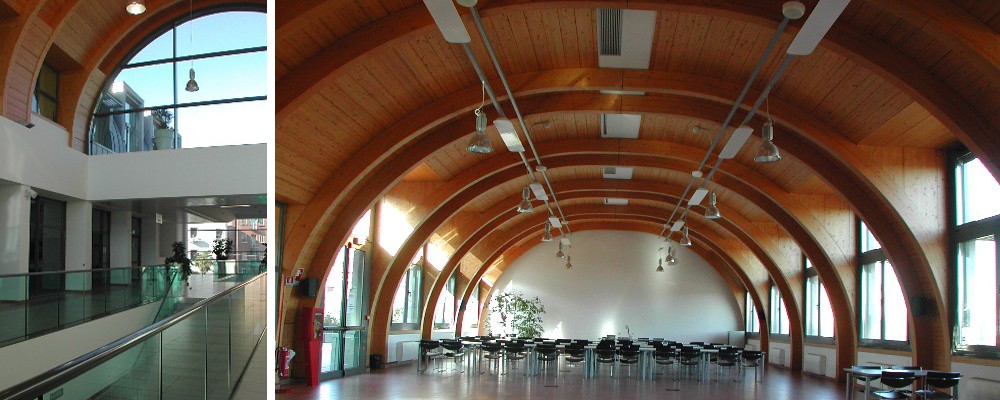
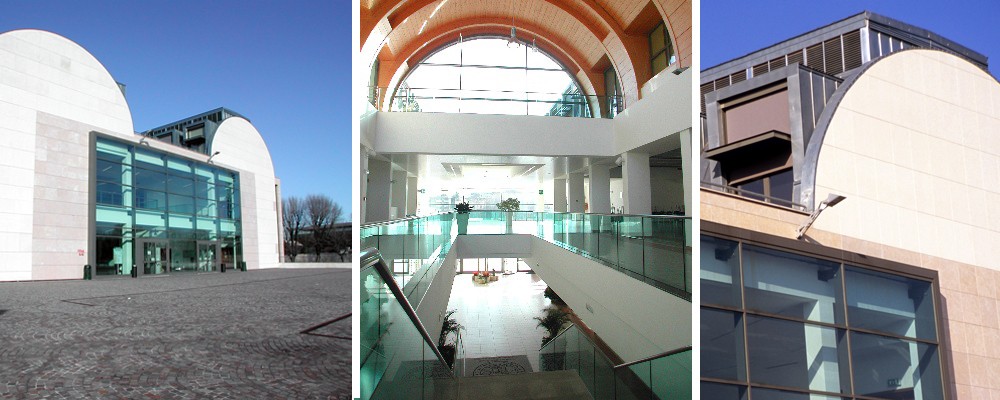
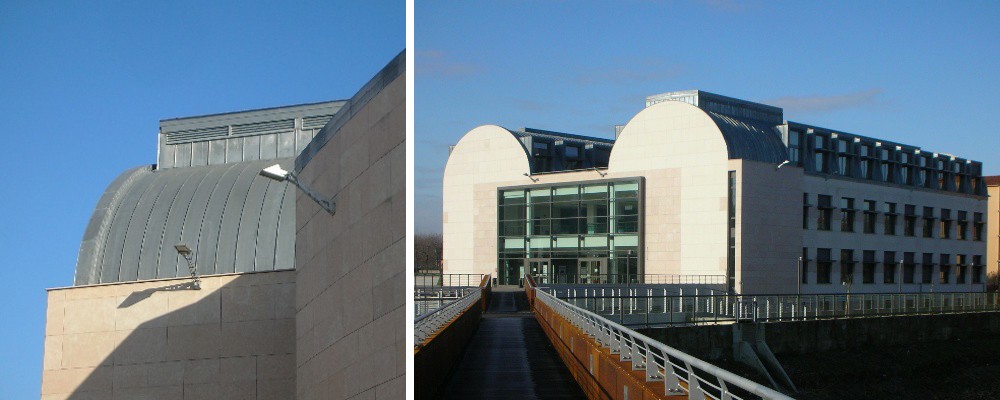
Vicenza University, "Viale Margherita" department
Vicenza, Italy
Project and construction management
2004-2012
The 2nd and 3rd phases will be constructed as two adjacent bodies, with the same width of the first phase. Along with this, with the covered square and with the underground car parking, which has to be carried out at this stage, they will constitute an articulated university complex. In substance it will be replaced by two bodies of different measures, separated by a common area, in which city and university meet.
The body, consisting of the 2nd and 3rd phases, reproduces the organization of the first section of four levels: the lower garage, the two upper floors for teaching and for teachers, with the latest technical spaces in the attic.
The plan continues to be very simple, longitudinally divided into three areas, with the outer two for teaching and for the central relational spaces and circulation. The central area is made of two levels with large perforations, which allow communication between different floors, and with some spaces of greater height and illumination from above. The simple and compact image of the building on the 2nd and 3rd passage, completes, in accordance with the general plan, the 1st phase.
At this stage there will also be the landscaping of relevant areas.
Client:
Fondazione Studi Universitari di Vicenza, Vicenza (Italy)
Design team:
Adolfo Natalini (architect in charge), Giorgio Carli, Giorgio Moschino
"Viale Margherita" department
University of Vicenza, Italy


